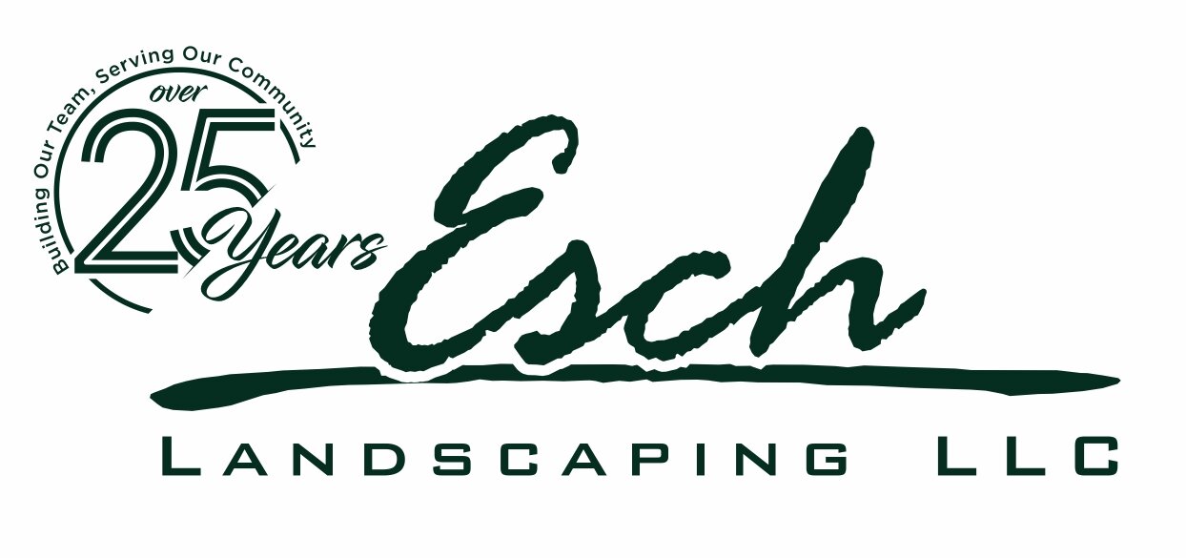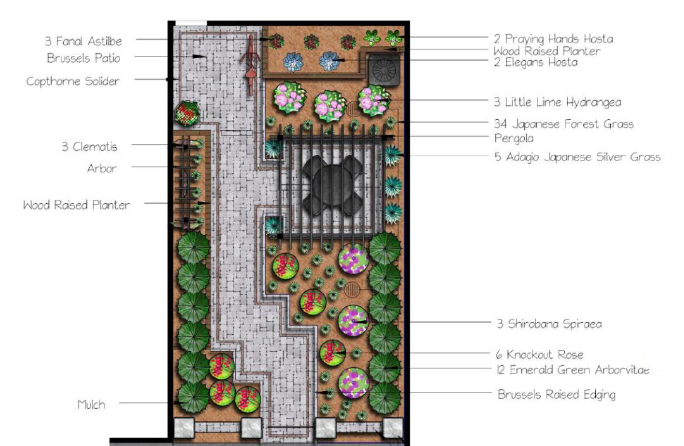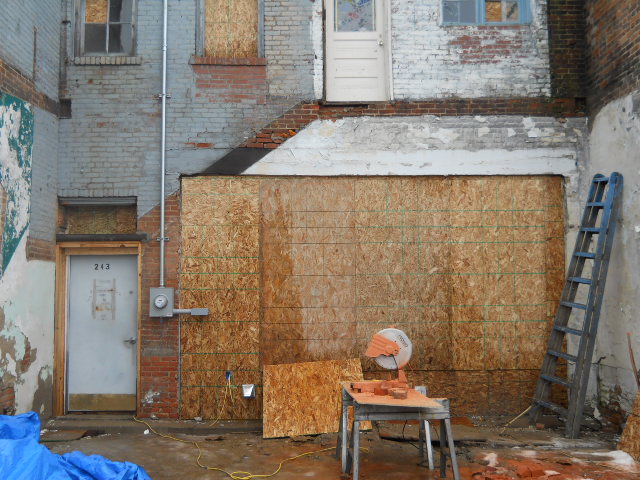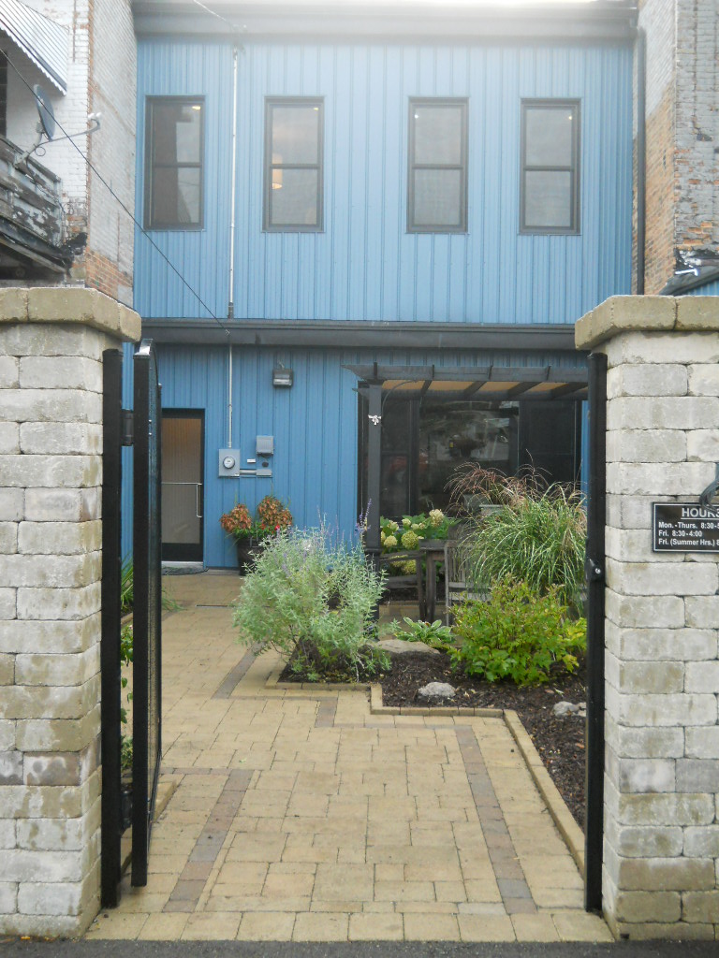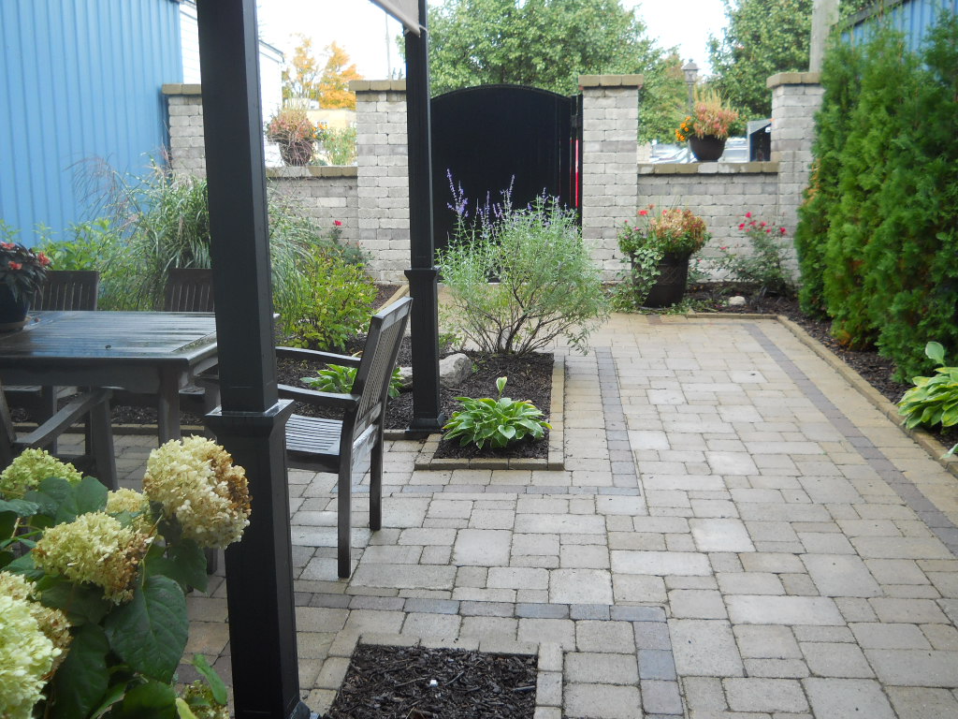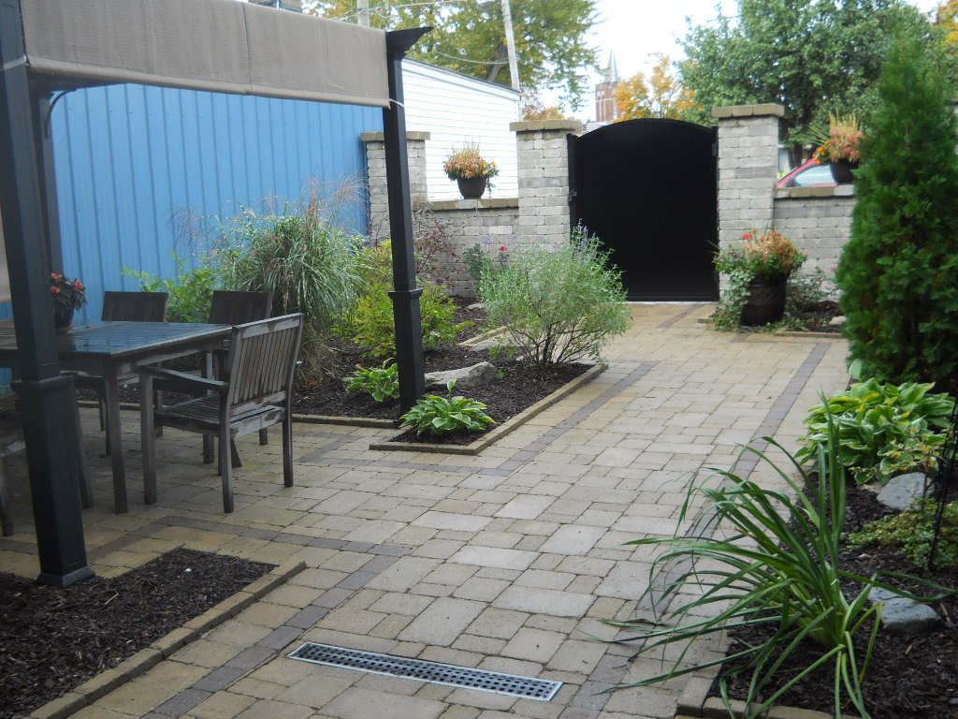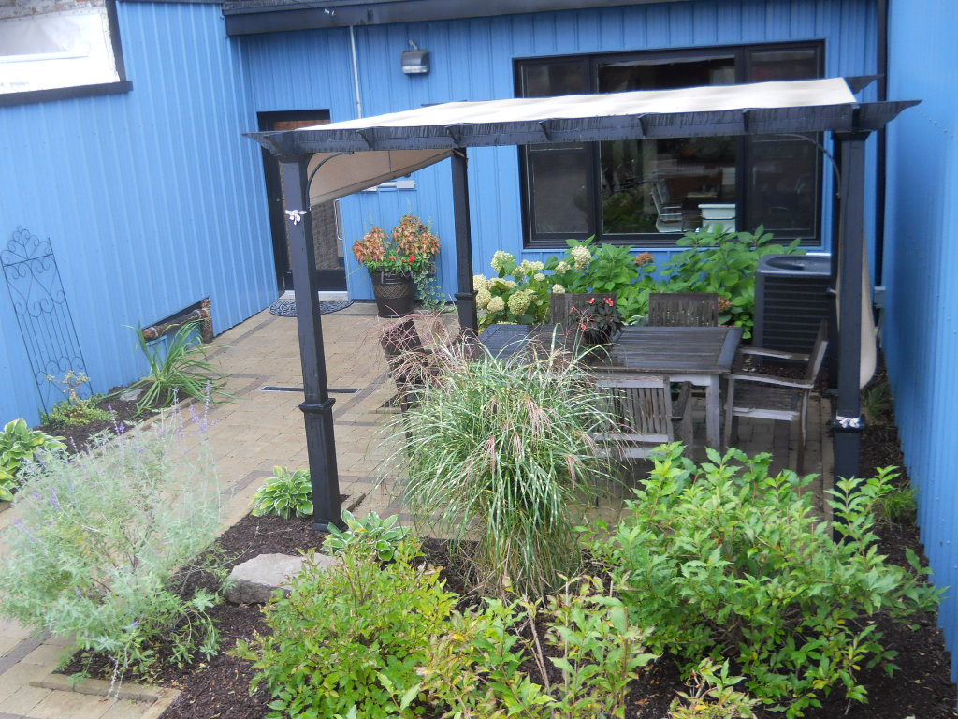Hidden Courtyard
This project won the MNLA 2015 Industry Award for Commercial Landscape Design and Construction.
Project Description
This project is a true example of an extreme makeover! The existing conditions were very dilapidated and the goal was to create a unique and inviting office entry. The job was challenging due to the tight enclosure of the adjacent buildings, the existing grade that pitched towards the center of the space, and having to move all equipment and material through a tight alley. Water is evacuated from the middle of the site with channel drainage and almost all the work was performed by hand due to the tight conditions. We designed and installed a space that created fun and movement in a once rather dull rectangular blank slate by playing with offsetting hardscape lines to create imbalance that one would not expect in this type of a space.
The covered sitting area creates an outdoor “environment” and not just a functional access way from the parking area to the office. The high entry walls and pillars create a great sense of space as one sitting in the space feels as they could be in a rooftop garden and not next to an alley. A visual sense of depth was created as one walks through the gate by aligning the lines of the covered structure with those of the large window. In addition, matching the structure and window color makes one feels as though the window extends through the structure. This once lifeless space now provides enjoyment and relaxation for those who visit.
Before & After
This is the "Before" photo of the dream of the "Hidden Courtyard".
Here is the dream come true "After" photo.
Photo Gallery
Project Details
Location of Project: Caro, Michigan
Project Designer: Matt Esch
Product Manufacturer: Unilock
Contractor/ Installer: Esch Landscaping, LLC
Square Footage of Project: 665 SF of Hardscape Surface
